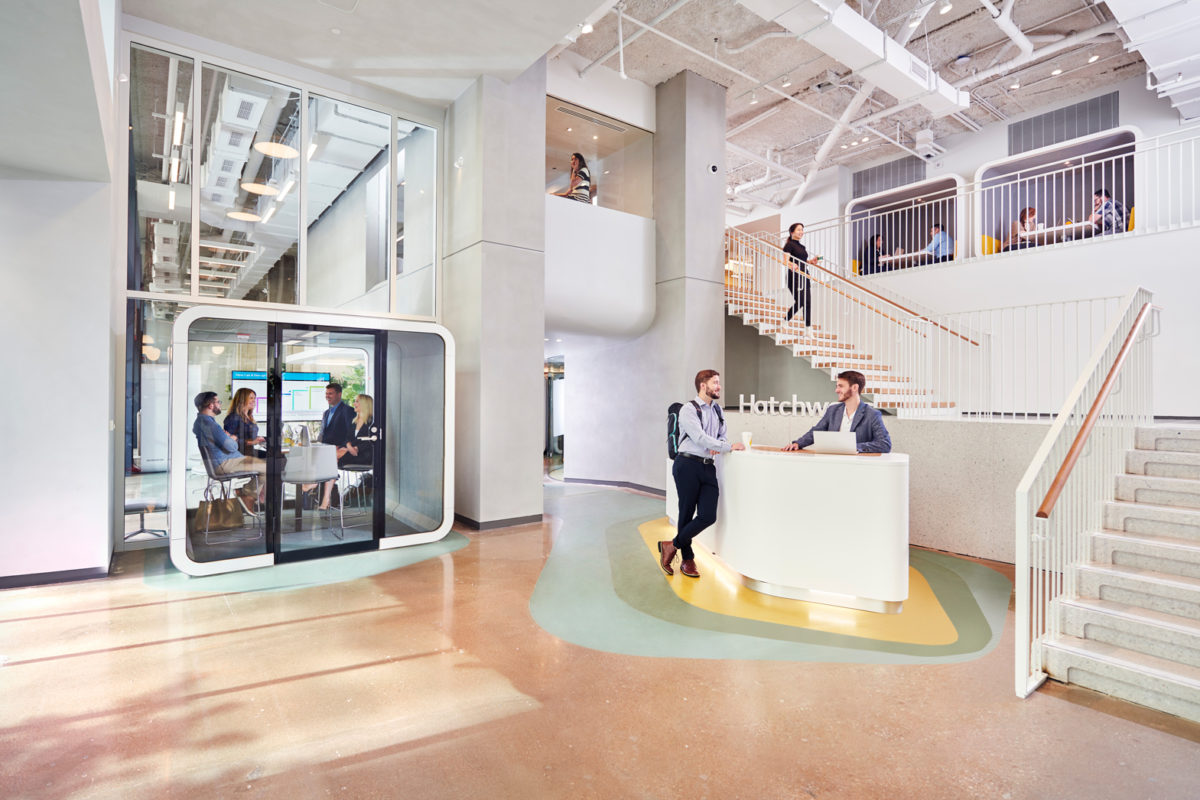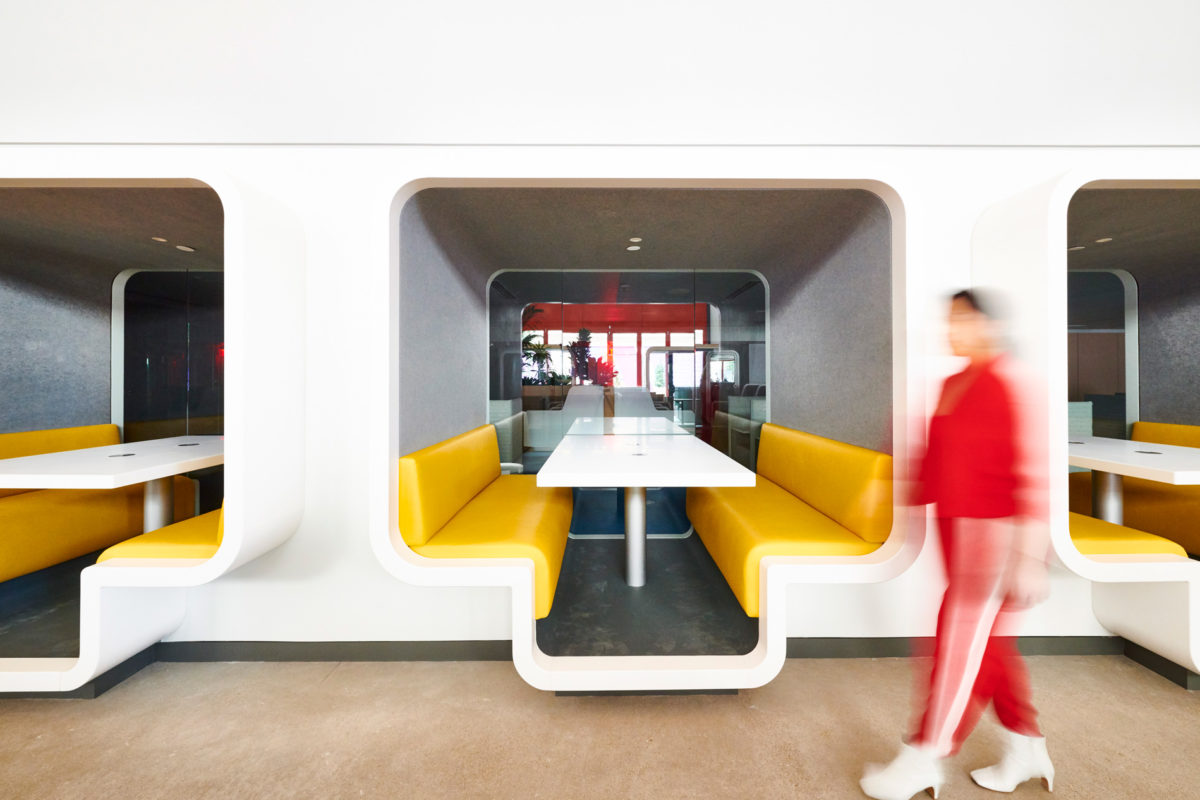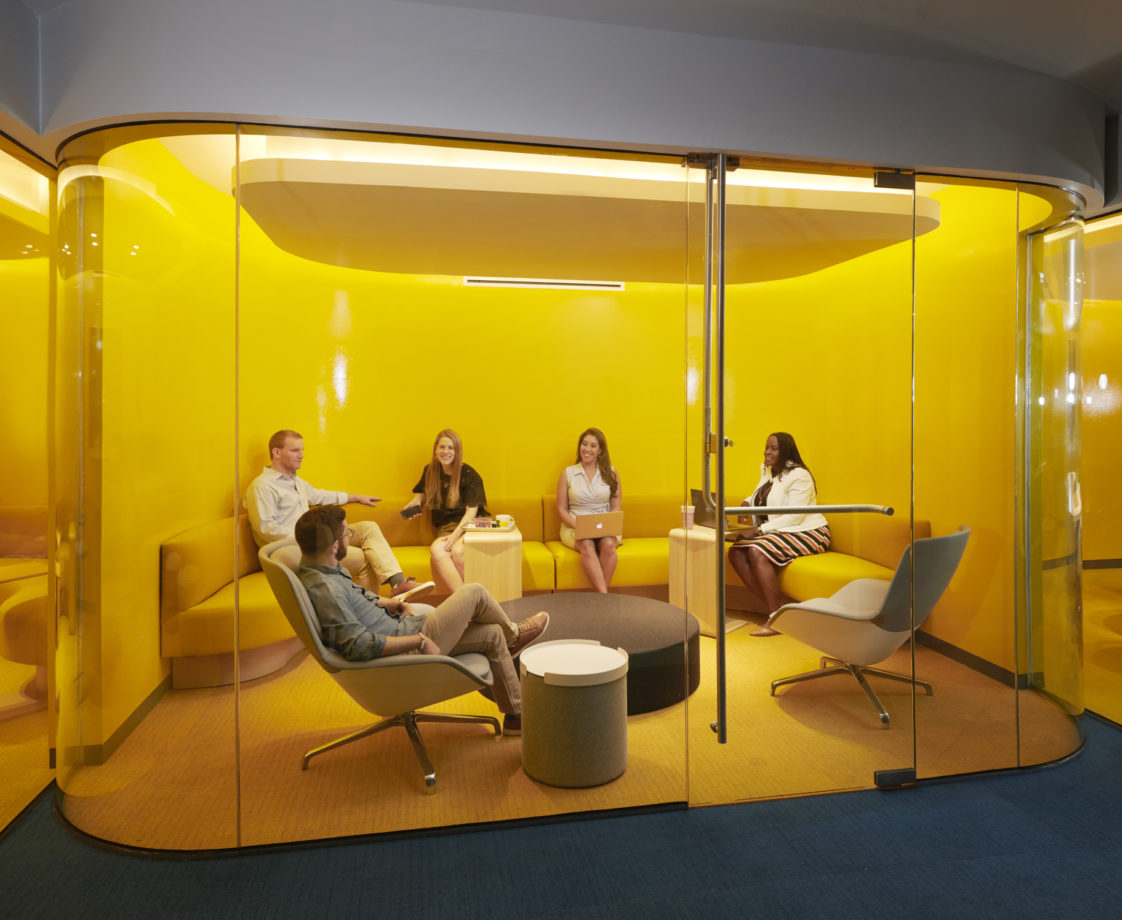October 15, 2019
D Magazine /
Behind the Design of Hatchways’ Cheerful Interior
Inspired by first-class travel, the new Victory Park co-working space puts an emphasis on "friendly futurism."








Hatchways, a new co-working concept from Rebees (the development firm currently rethinking Victory Park), feels distinctive for two reasons. The first is the connected Hatchways Café, a healthy, chef-driven spot that feels straight out of Los Angeles (you’ll find everything from oat milk, matcha lattes, and lemon hemp loaf to avocado toast topped with a turmeric egg). The café is open to the public, but members can order meals directly to their desk.
The second reason is the space’s design, described by Droese Raney architect Madison Dahl, who worked on the project for three years, as “friendly futurism.” Inside, curved edges soften an array of punchy colors. Custom furnishings inspired by first-class travel are engineered to promote productivity, and sunlight seeps into almost every corner. You’ll find soundproof Framery booths imported from Finland, huddle room walls that double as white boards, and a bar that looks like a destination all its own.
Head to the slideshow to take a tour of the Victory Park concept, which could be the first of many Hatchways locations.
Originally posted in D Magazine.