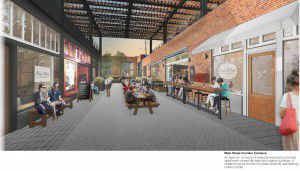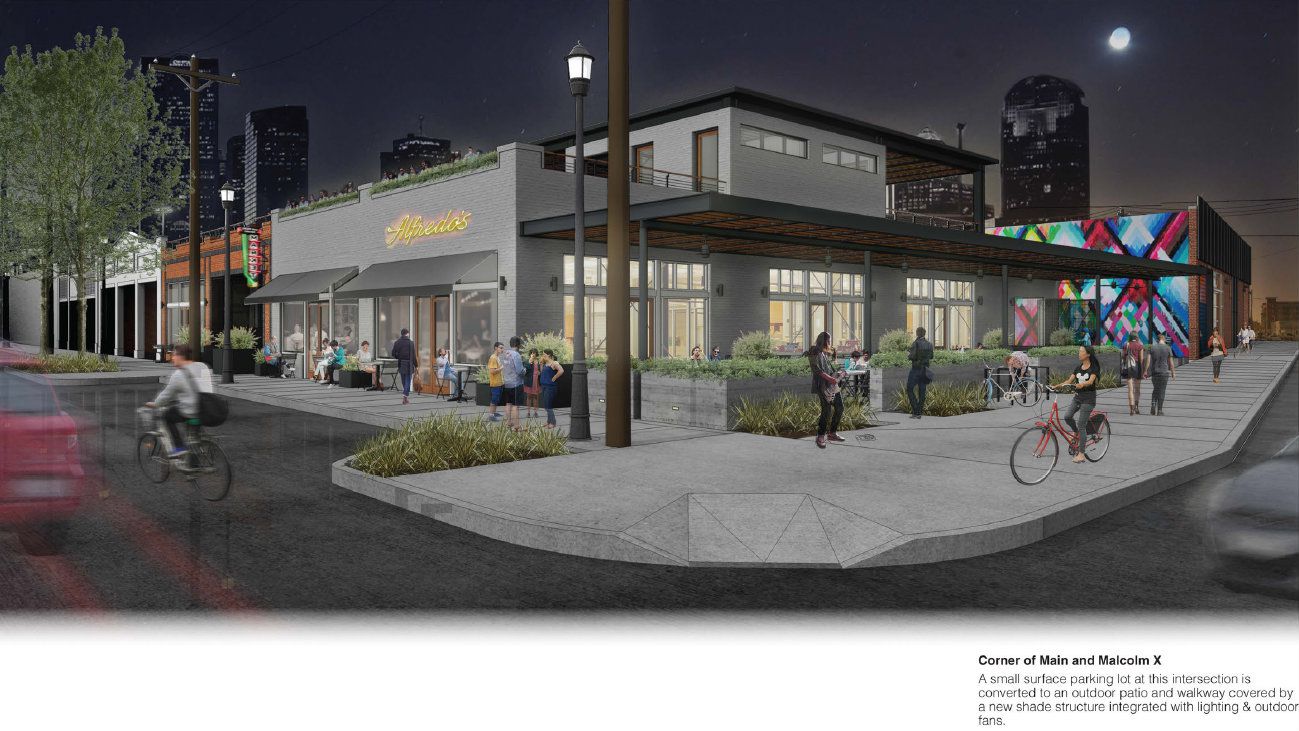February 20, 2015
Dallas News /
Your first look at Westdale's plans to make over a large, mostly empty stretch of Deep Ellum

In a briefing room at Dallas City Hall this morning the Urban Design Peer Review Panel got a sneak peek at Westdale's plans to makeover a block of Deep Ellum -- what Westdale calls 2800 Deep Ellum. It's the block bound by Elm Street, Crowdus Street, Main Street and Malcolm X Boulevard, where 90 percent of the buildings currently sit vacant, among them 2826 Elm, which, over many years, has housed several dance clubs, most recently, Club Envy and 2826 Arnetic.
Reid Mulligan, from Droese Raney Architecture, laid out the makeover to the Urban Design Peer Review Panel, which consists of some of the city's best-known and most outspoken architects, planners and engineers.
He talked about carving out courtyards from narrow alleys to better connect the buildings and streets. He talked about taking deteriorating storefronts and making them "more contemporary." He talked about planting a new building in the parking lot at Malcolm X and Main. He talked about adding rooftop decks to take advantage of the glorious view of downtown.
The buildings would be filled with shops, Mulligan said, and restaurants and bars and barber shops and anything else Deep Ellum wants and needs. He gave no time line for when the makeover would begin. First, Westdale will go to the Deep Ellum Tax Increment Financing District board and the city council and ask for help. And the Elm Street redo needs to be finished.
It has taken forever, and is now expected to last until summer -- far beyond its promised end date.
To a person, the panel loved the proposal and the accompanying renderings, which, as always, can be found below.
Larry Speck, the longtime dean of the School of Architecture at University of Texas at Austin, called it "dynamite." He said the proposal, which involves carving out a patio at 2826 Elm, makes it "feel like Deep Ellum is transforming into something else" without losing its past. "Everything is permeated with activity," he said, and done "with a very deft touch."

Bob Meckfessel, former president of the Dallas chapter of the American Institute of Architects, said, "I applaud everything about this." He said the renderings, and the philosophy behind them, take it "beyond Deep Ellum at its historical best."
"Creative," said architect Eddie Abeyta. "Smart."
"Looks very cool," said planner Paris Rutherford. "Awesome."
The consensus was that it takes "humble, basic" buildings in disrepair and makes them brand-new.
Their gushing came as no surprise: Droese Raney Architecture also prepared the renderings for Scott Rohrman's Deep Ellum makeover that went to the panel last summer. Those too were beloved, by the panel and the Dallas City Council. "Very well done," Meckfessel said at meeting's end this morning. In case you missed the point.
Which is not to say it was all gold stars and lollipops. Almost all the panelists expressed concern that new-and-improved Deep Ellum, which is also about to contend with the reopening of the 4,300-capacity Bomb Factory on Canton, will need a parking strategy sooner than later.
Rutherford said he was concerned that buildings might be leveled to make room for parking -- it's the Dallas way. Karl Stundins from the city's Office of Economic Development said the city hopes that a neighborhood filled with light-rail stops "will be more of a walking district" than others. But the panel said the city must acknowledge that most people coming to Deep Ellum will continue to do so by car. At least it's not Bishop Arts, they said, or Lower Greenville, a neighborhood surrounded by single-family homes.
City officials say Westdale has been in very, very, very preliminary talks about building at least one parking garage in the neighborhood. Others have also mentioned it. But nothing is definite. Far from.
Westdale Deep Ellum Proposal
Download PDFWritten by: Robert Wilonsky